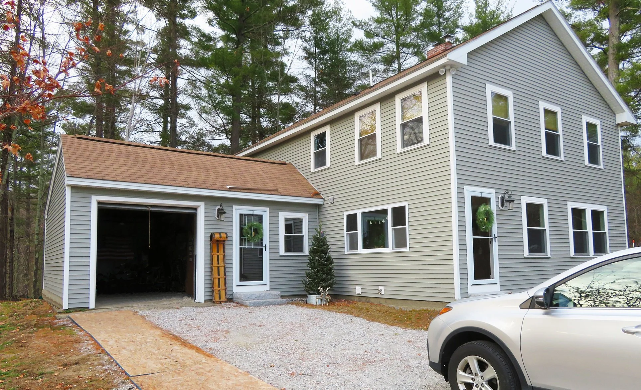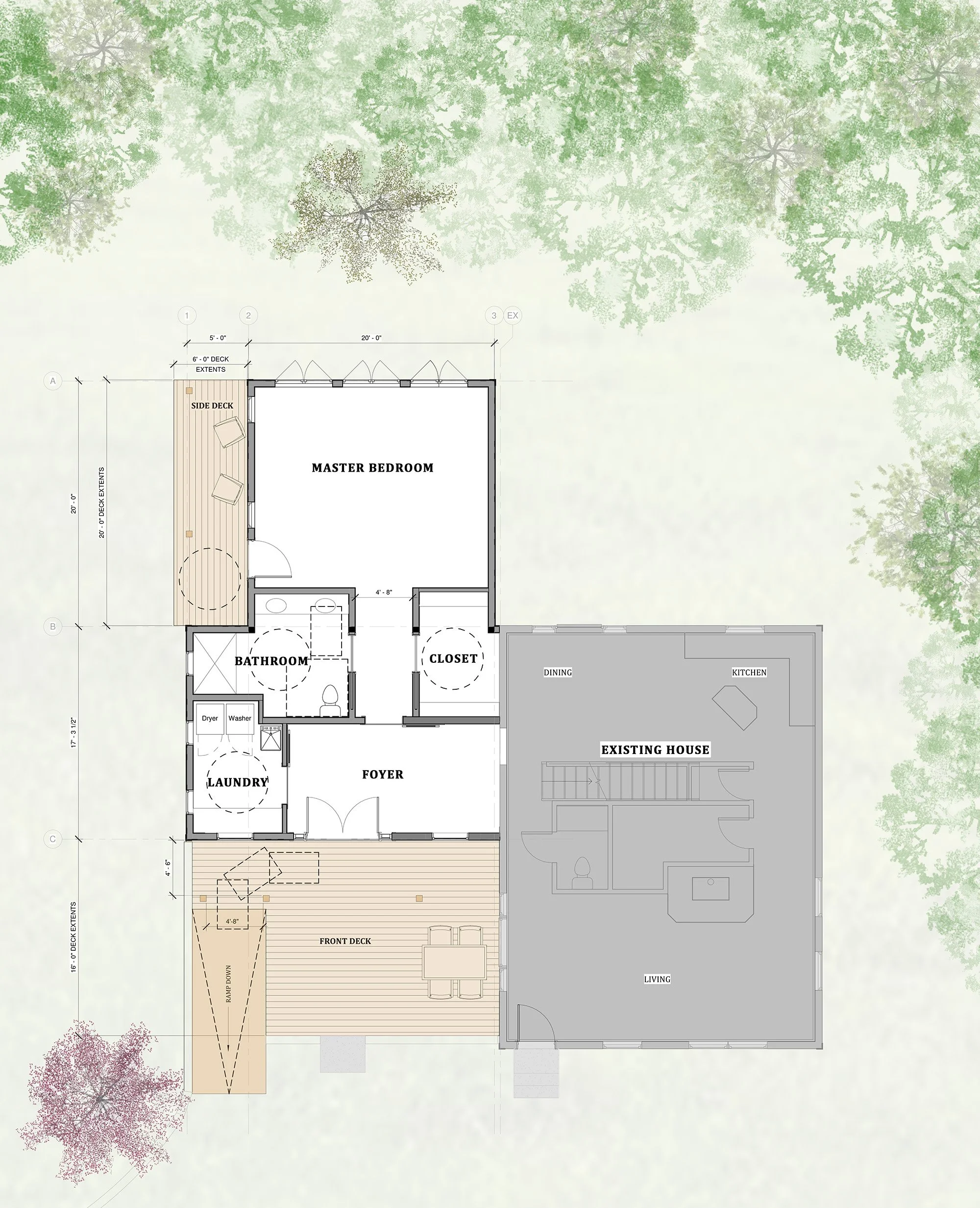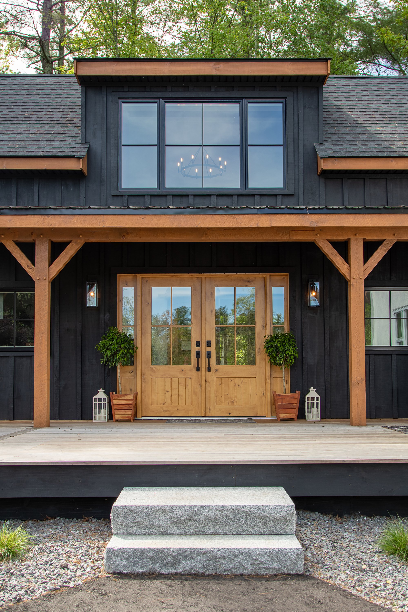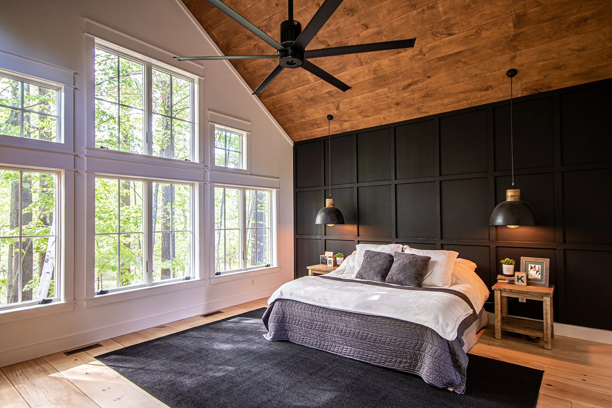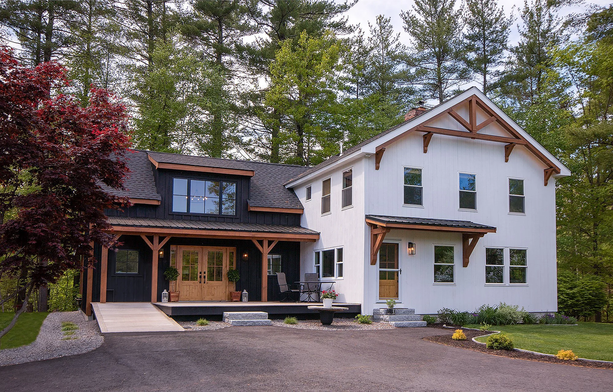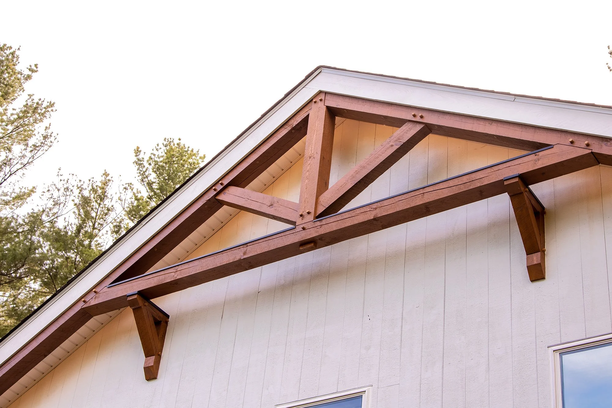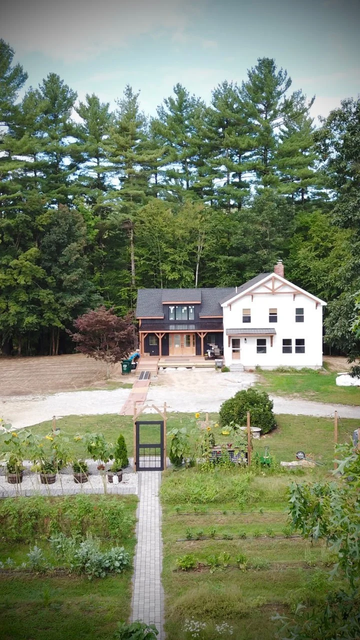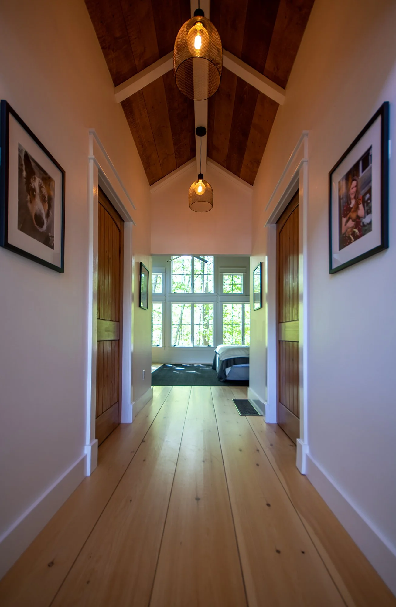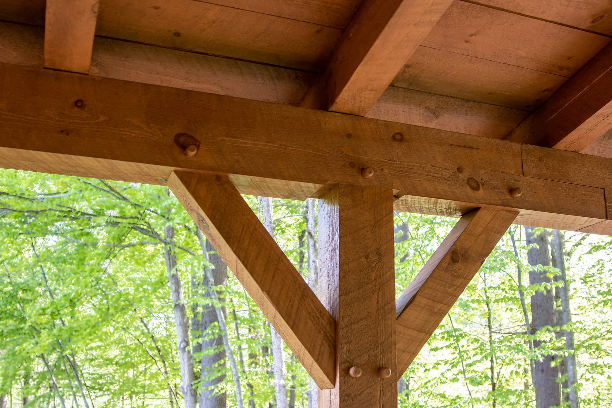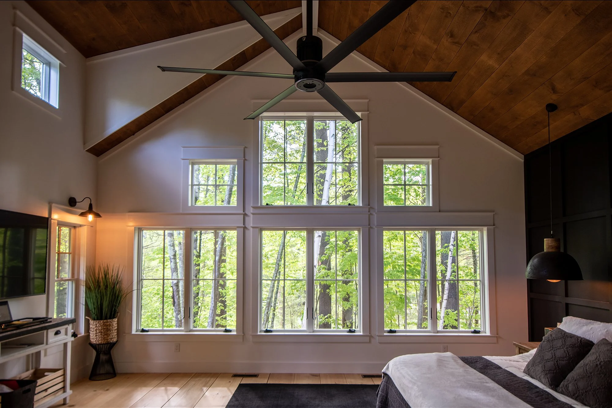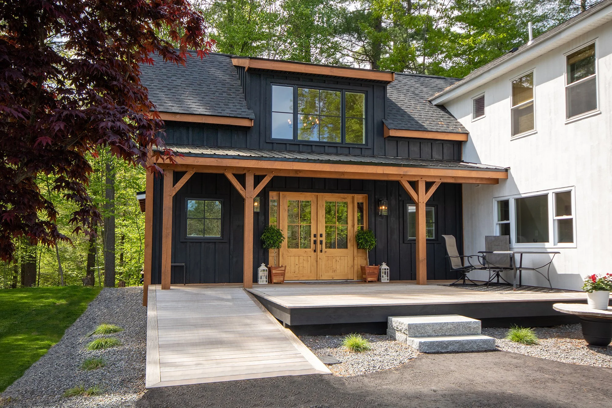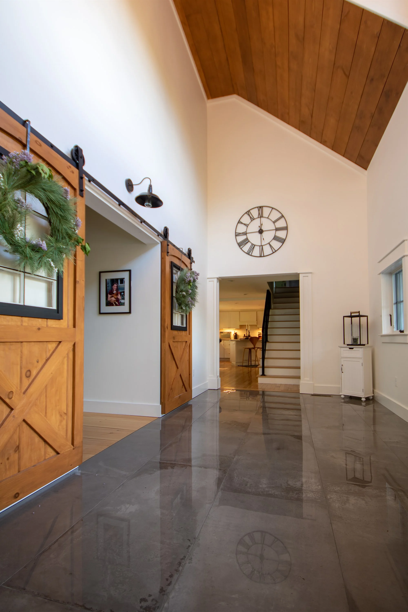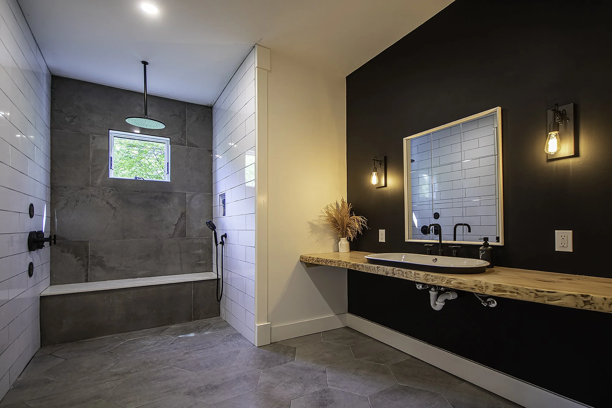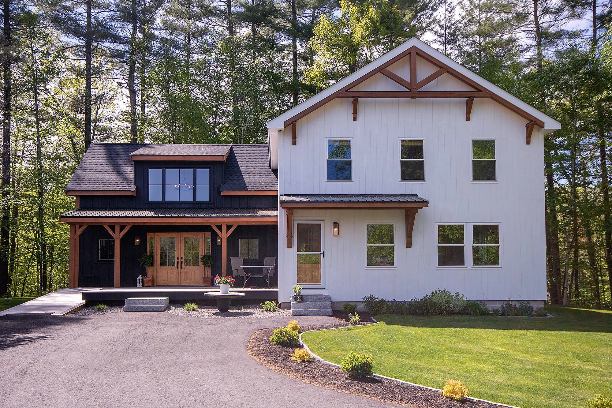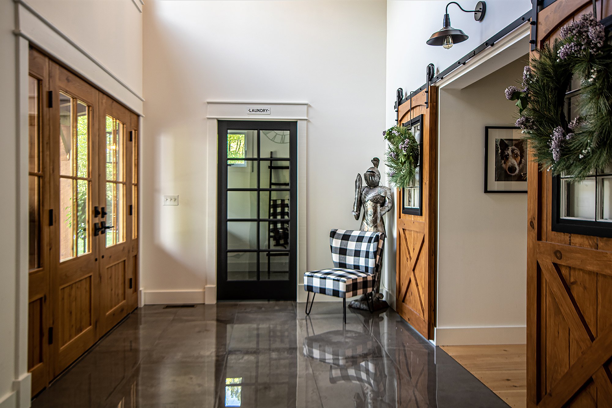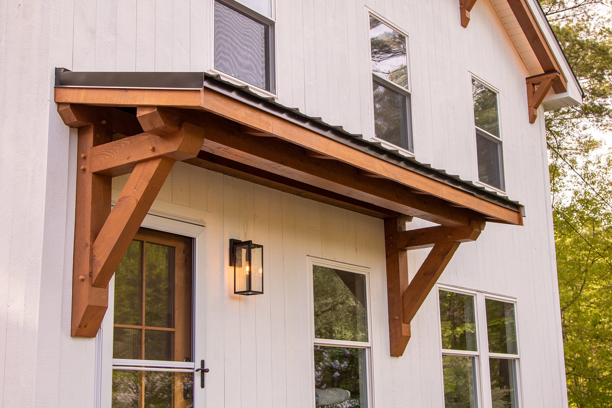
Addition – Hollis, NH
Project Intro
Size/Scope:
Master Suite and Accessible Entry Addition (841 s.f.)
Project Description:
The homeowners aspired for their new addition to transform their newly purchased home not only into an inclusive, accessible main floor level, but into their dream of a New England farmhouse style homestead. This single-story addition includes a new main entry and foyer, laundry room, and master suite. Alongside the timber structure details, the exterior of the new addition and existing house are cladded in locally sourced siding, adding a contemporary touch with its neutral color scheme.


