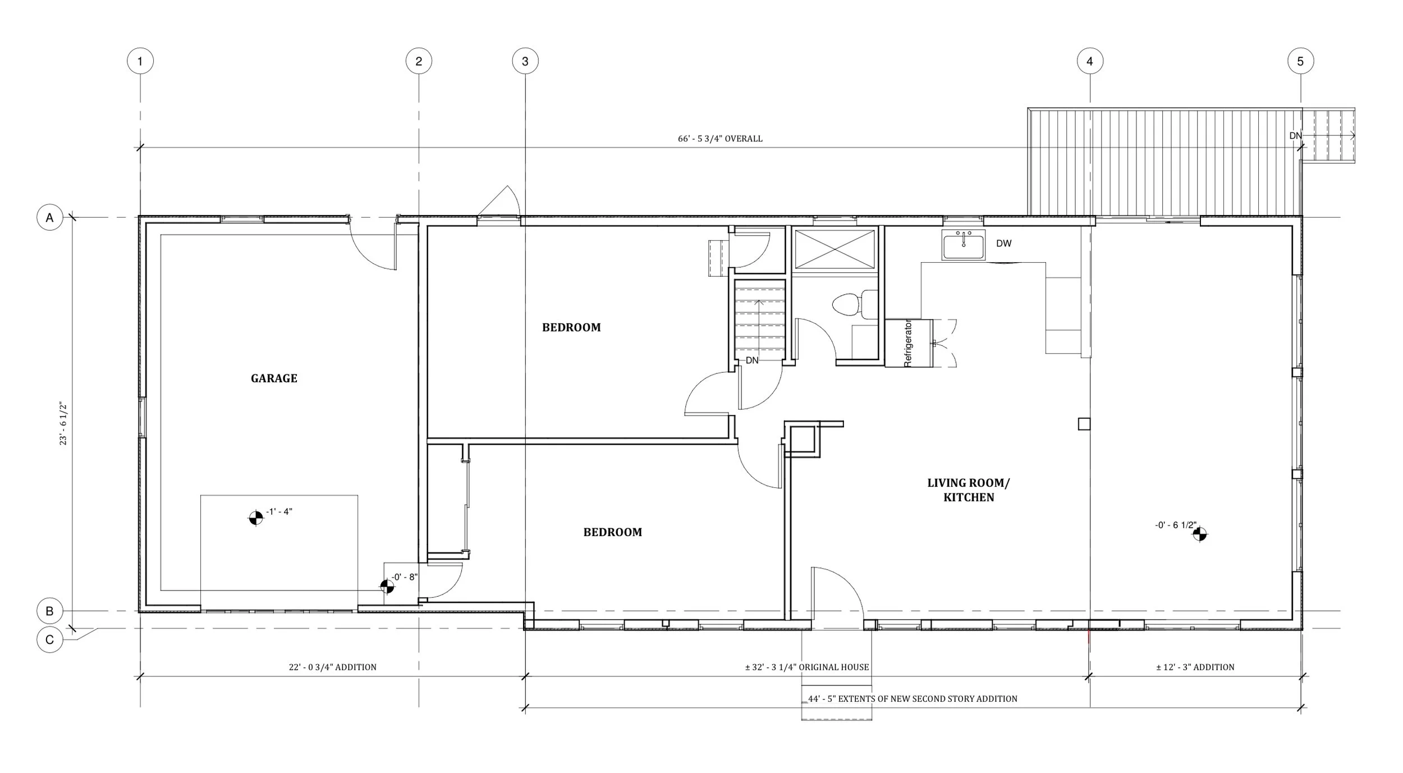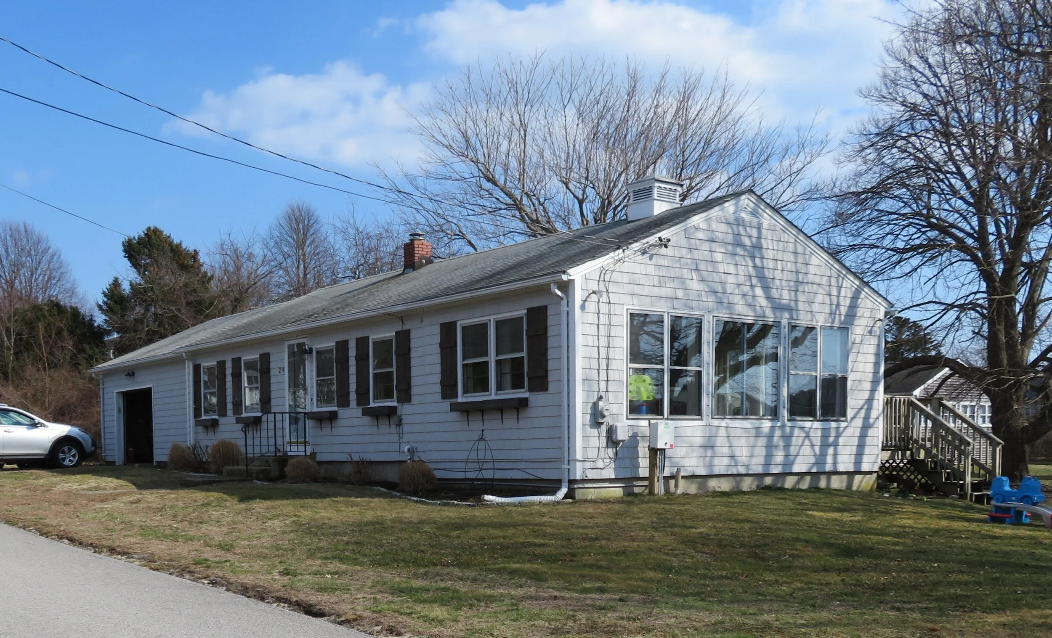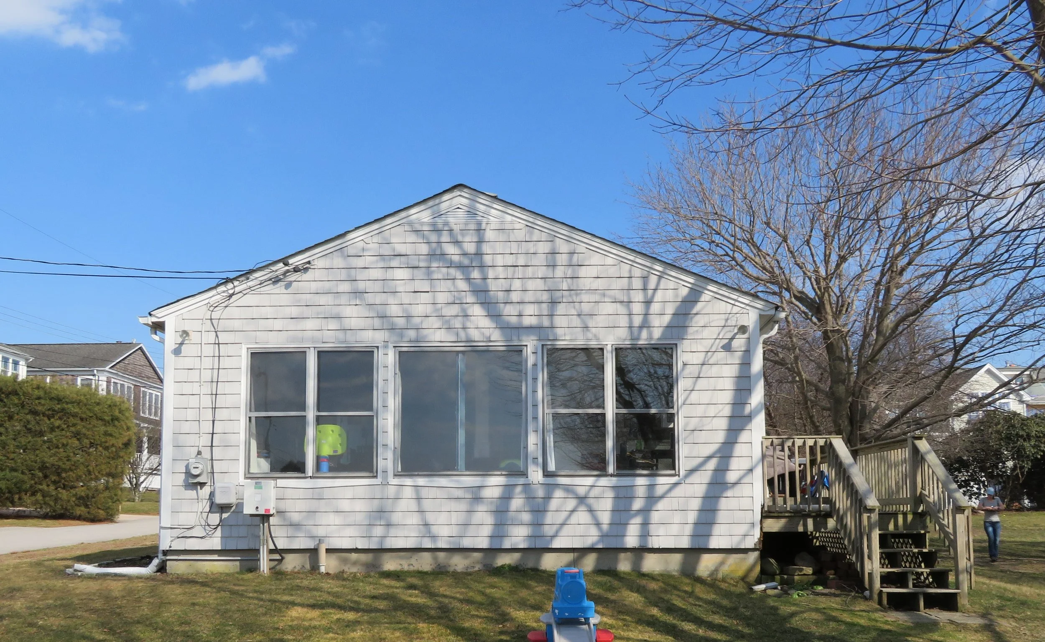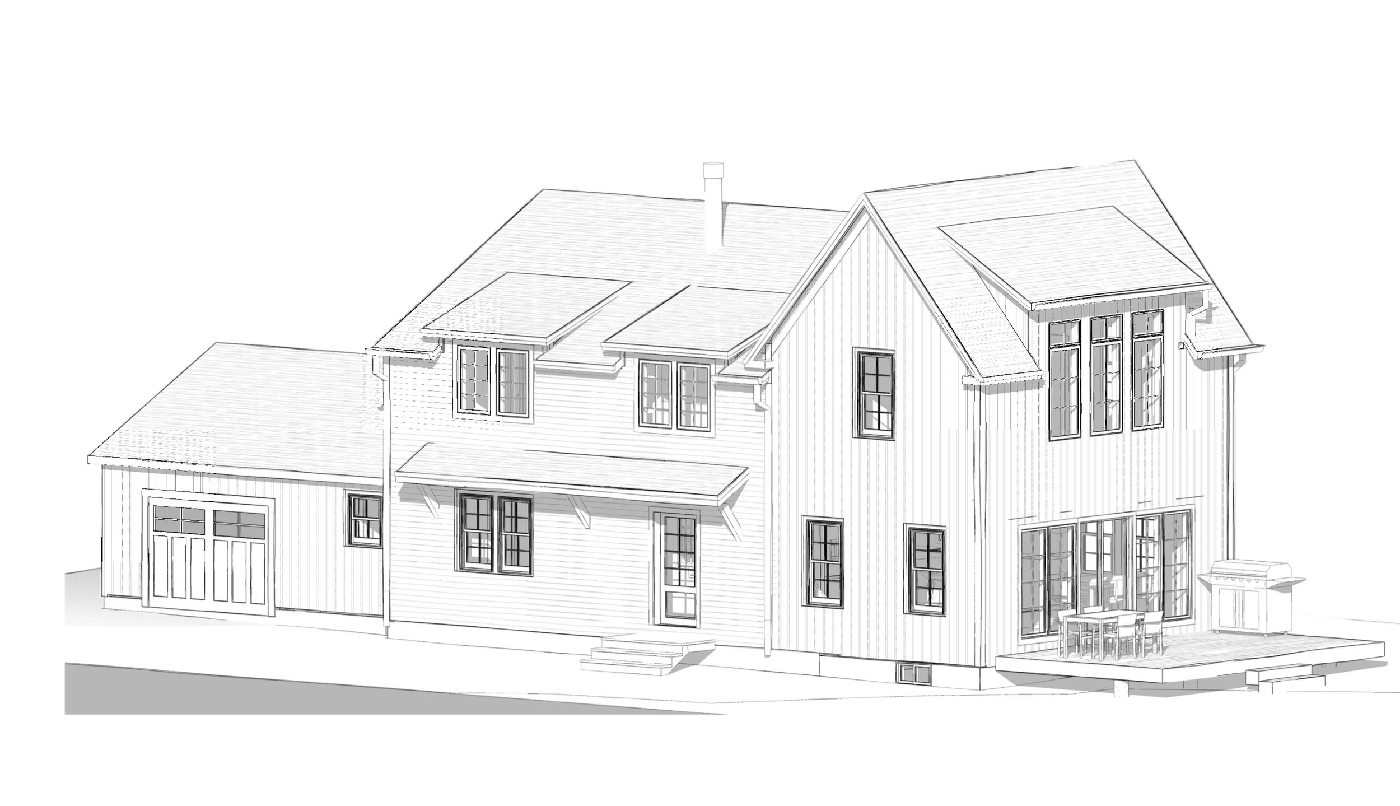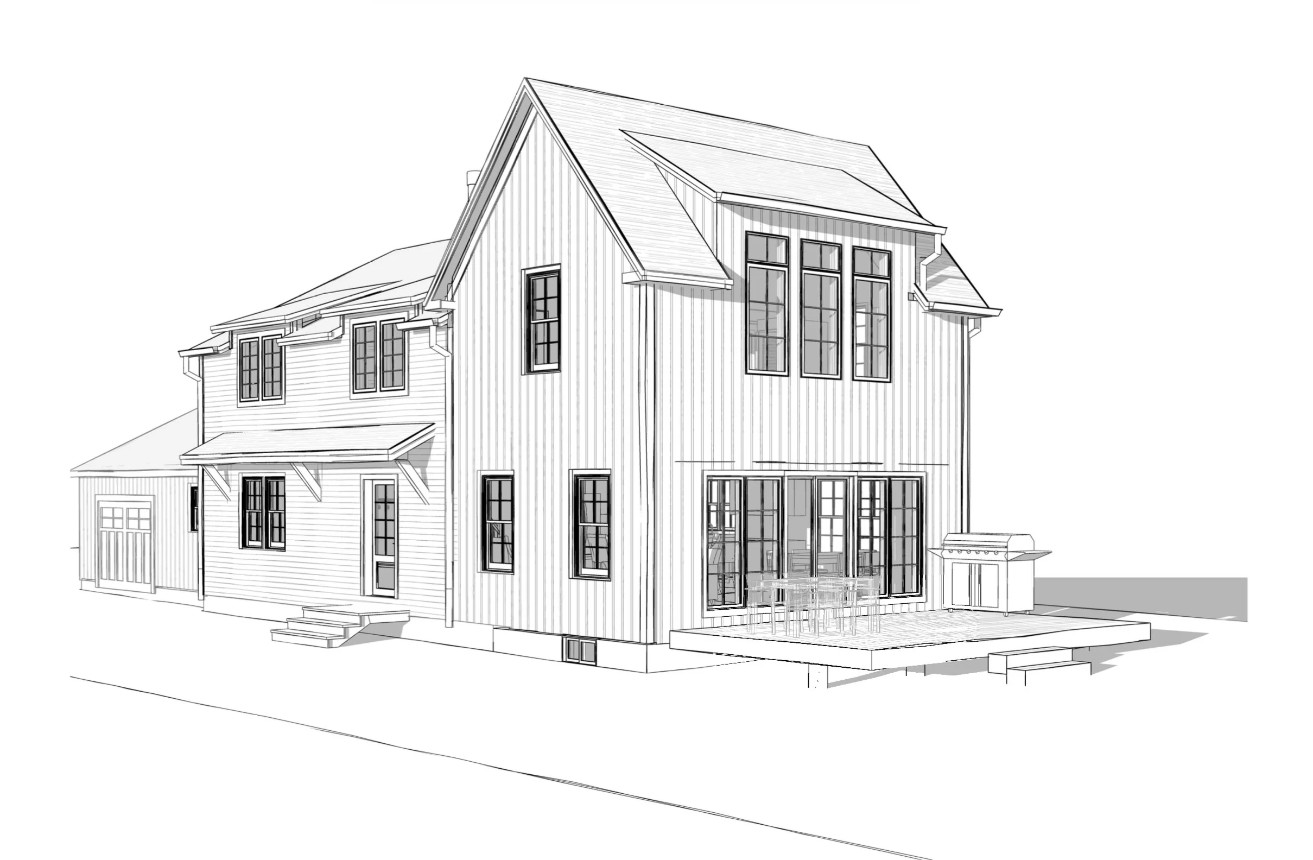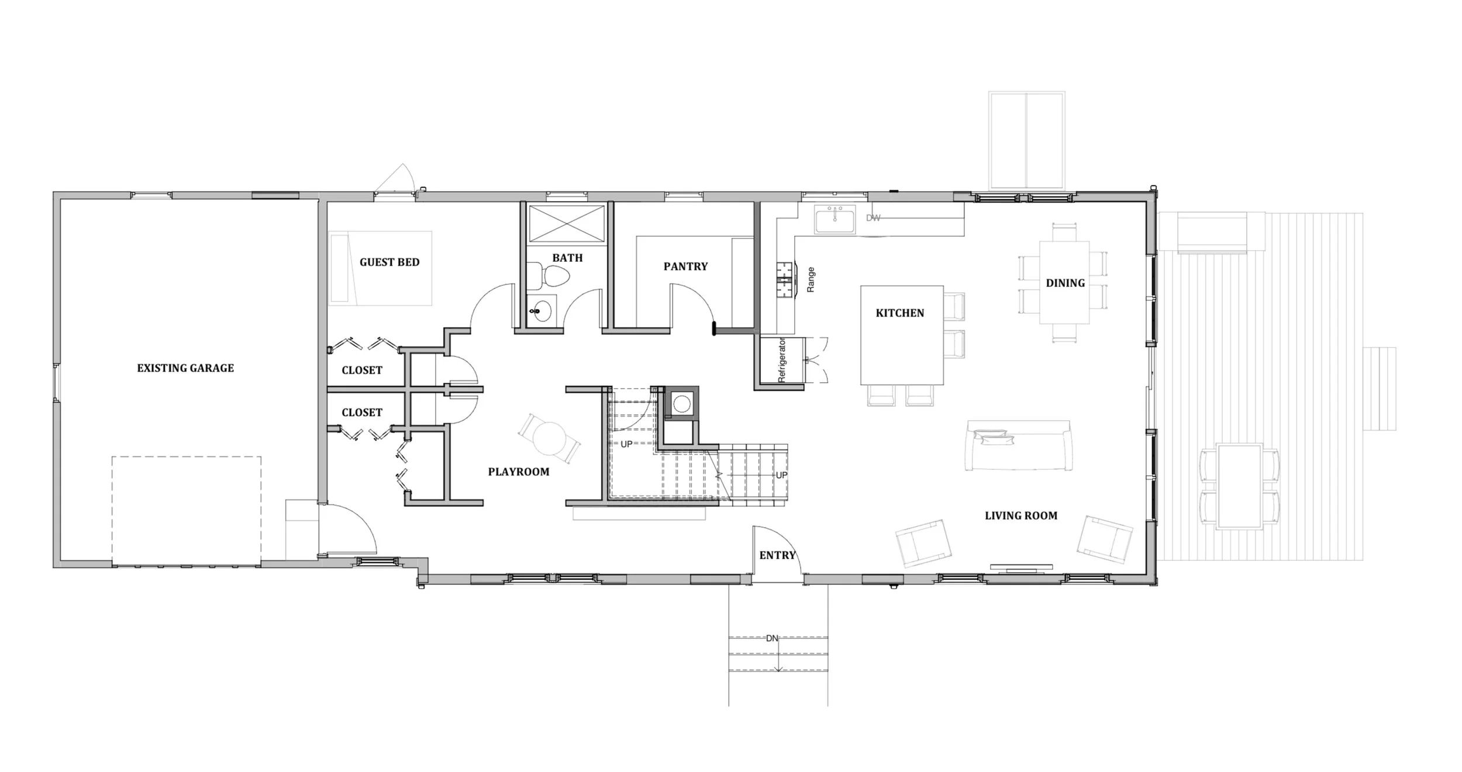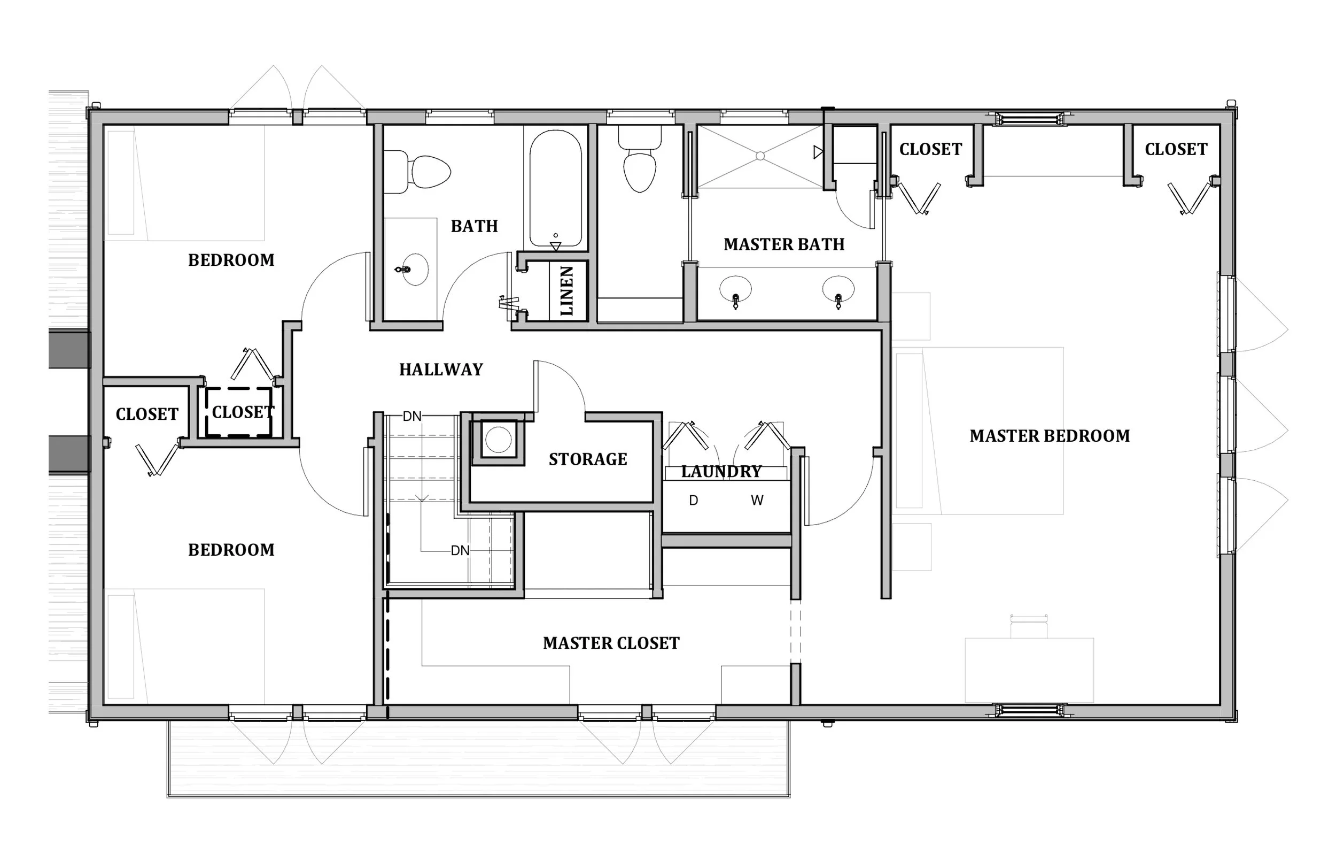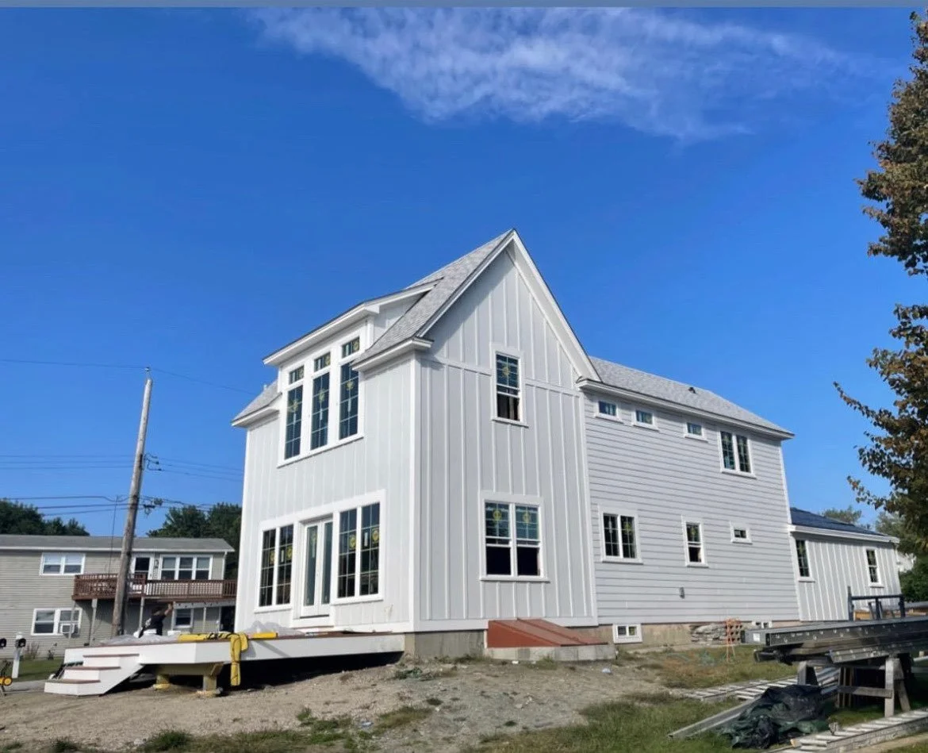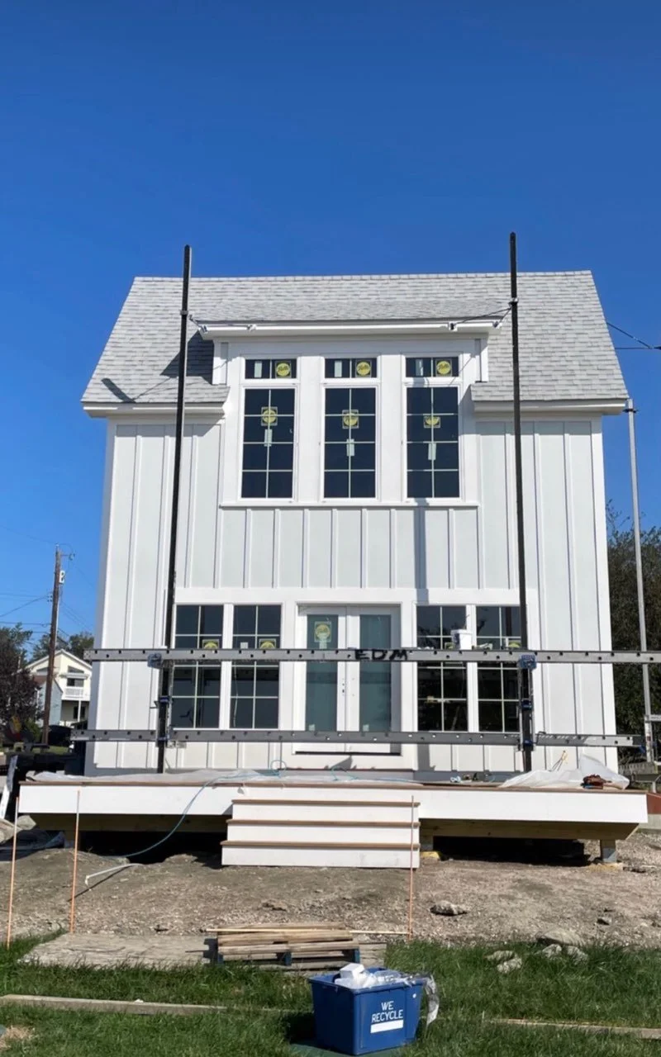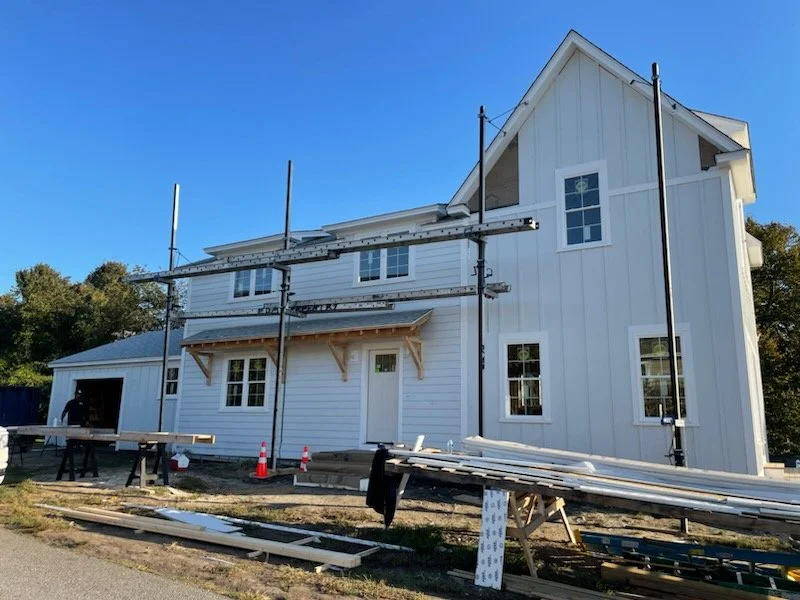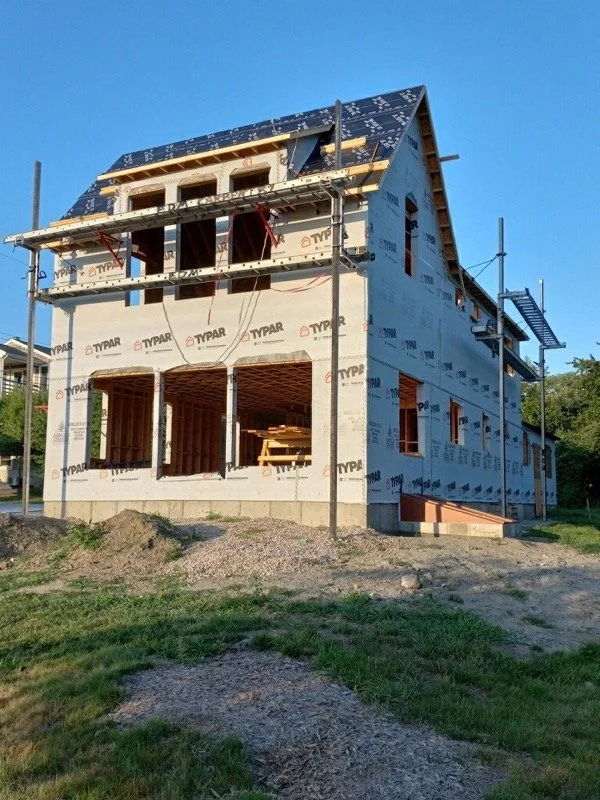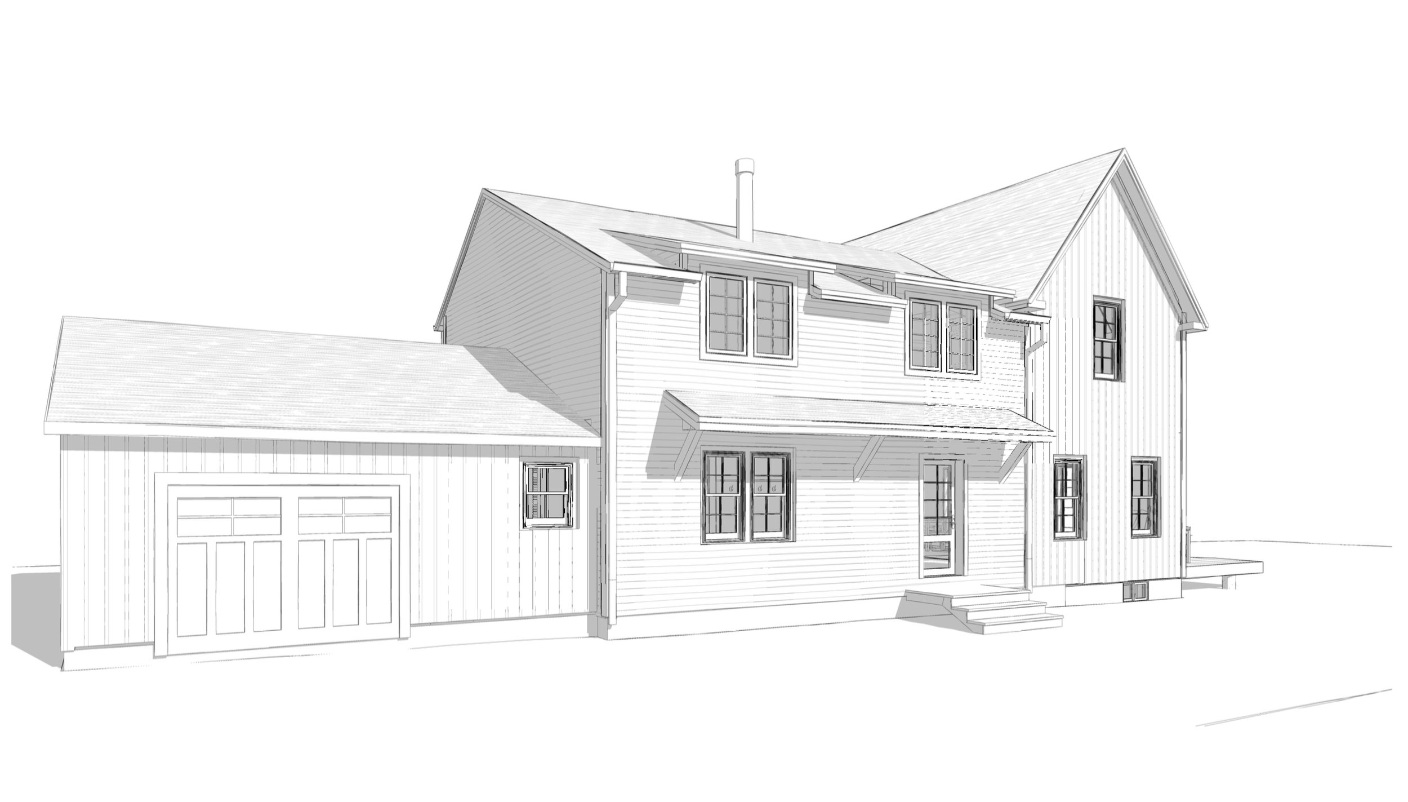
Addition & Renovation – Jamestown, RI
Project Intro
Size/ Scope:
Full House Overhaul
New Second Story Addition (1,060 s.f.) and First Floor Remodel
Project Description:
The project scope for the homeowners was to add a second story addition to their existing home, while modifying the first-floor plan layout to create a cohesive flow and function for the new house as a whole. An exterior design was also created with a focus on the waterfront view, which is shared by the open concept kitchen, living, and dining room on the first floor and the master bedroom suite on the second floor.

